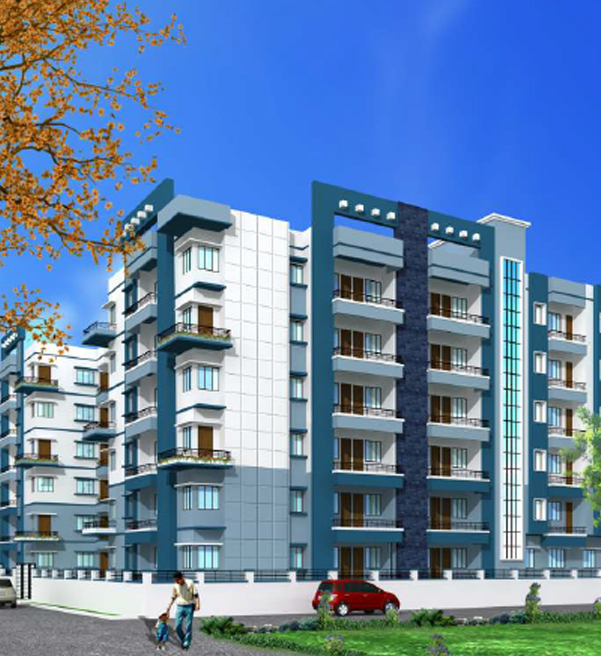ARCHITECTURAL STYLE
The building shall have modern architectural elevation with beautiful colour scheme

An address where generations can live & blossom together in perfect harmony. Far away from clamor of city, yet in proximity to all leading business centers of Ranchi, exists a bright sunlit expanse of total peace called “M. P. Heritage” within Capital City of Jharkhand.
M. P. Heritage is a fine amalgam of high living standard. Every corner of the homes receives profuse sunlight and fresh air. M. P. Heritage has been aesthetically designed and equipped with the most modern amenities to satisfy the new age family demands and standards.
“M. P. Heritage” adding to the charm of living in a green open space is the location of Namkum. An emerging Sub Prime with a great infrastructure, Namkum is an uncongested place and has a pollution free environment with Multi class facilities. For those who are in look out for serenity and refuge of nature as well as convenience of location, the Namkum is the place to be.
Best Facilities
The building shall have modern architectural elevation with beautiful colour scheme
RCC Foundation as per Structural Engineers recommendation
Three track mosquito net aluminum windows with glass panes
1 no. Elevator of reputed make for each Block
Have a glance of your future home
Have a glance of your future home